Temporary/Permanent Installations
|
| Client |
|
MuseLAB |
| Brand |
|
MuseLAB |
| Agency |
|
MuseLab |
|
|
|
Brief
|
|
The primary objective of the facade was to provide security as it doubles up as a safety grill with the office being located on the ground floor. In addition to that the objective was to filter in the afternoon light and distort the distractions of the vehicular movement outside. The secondary objective was to make use of the facade in building an identity for our architectural design firm. |
|
|
|
Location & Scale
|
|
The installation is permanent and located at Unique Industrial Estate at Prabhadevi, Mumbai. The facade is 15 feet in length and 10 feet in height covering an area of roughly 150 sq.ft. |
|
|
|
Solution & Unique Features
|
|
The solution was to use MS sheets in panel forms. The sheets were perforated and in places punched to create openings. These strategically placed openings filter the afternoon light and act as rays of inspiration and activate the space within. The perforated facade replaces the traditional jali. |


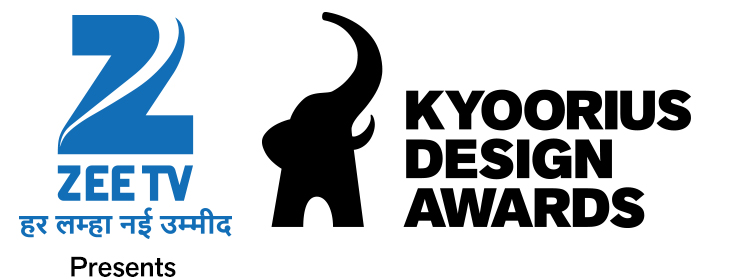
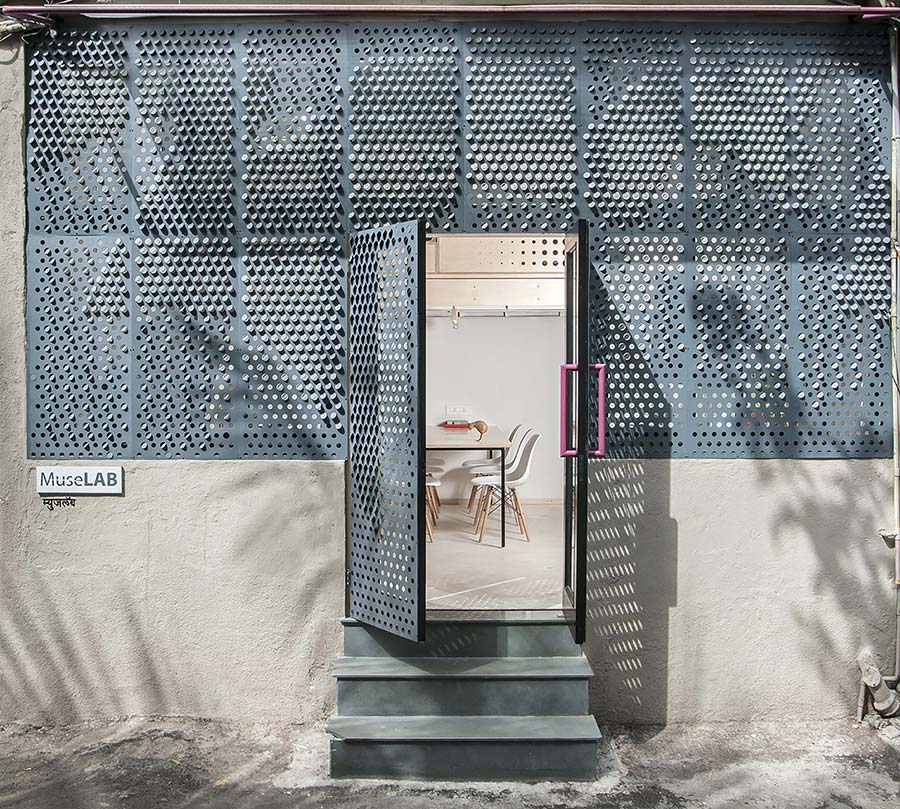
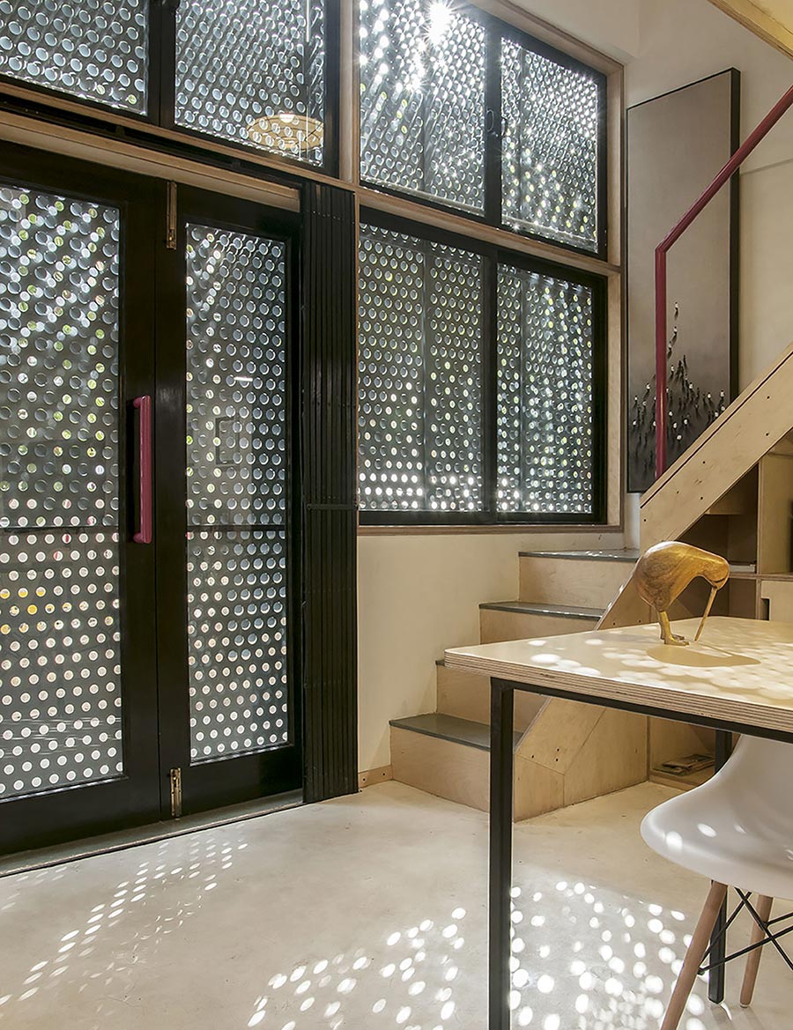
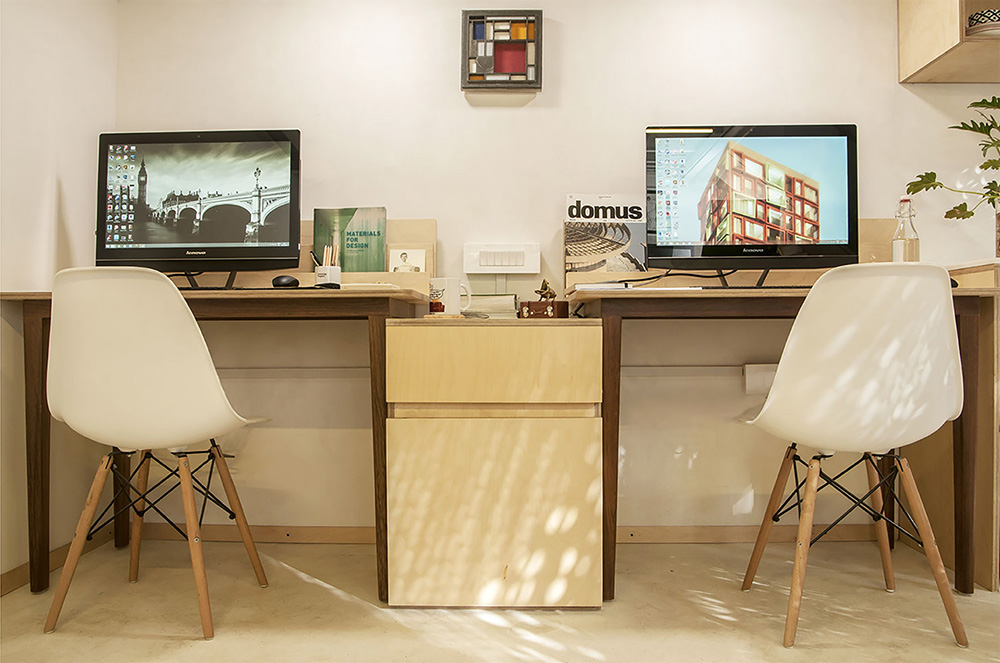
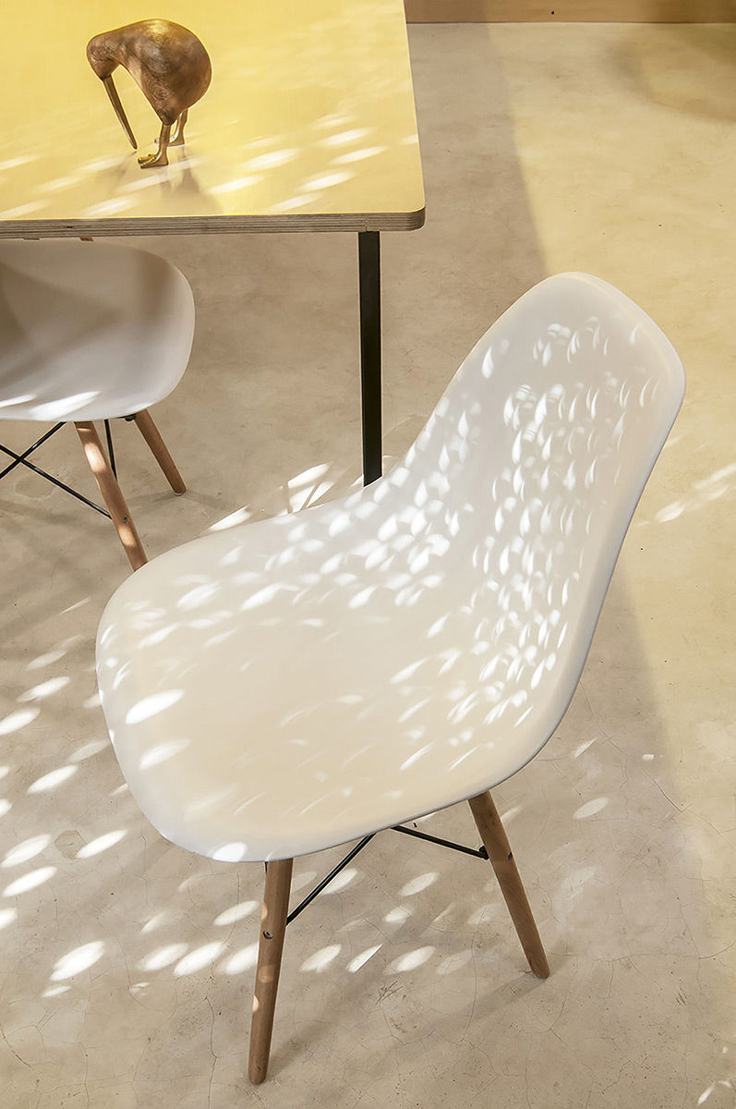
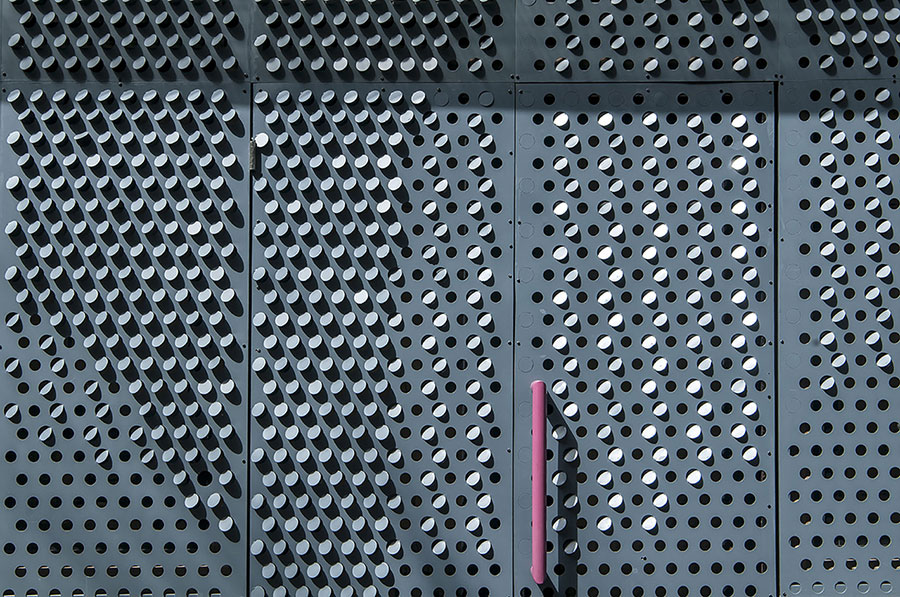
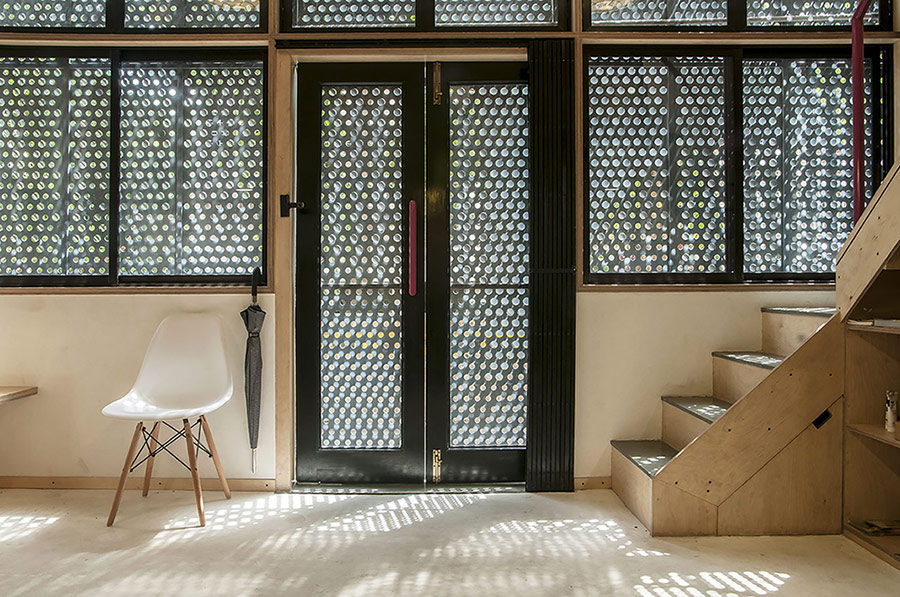







.jpg)